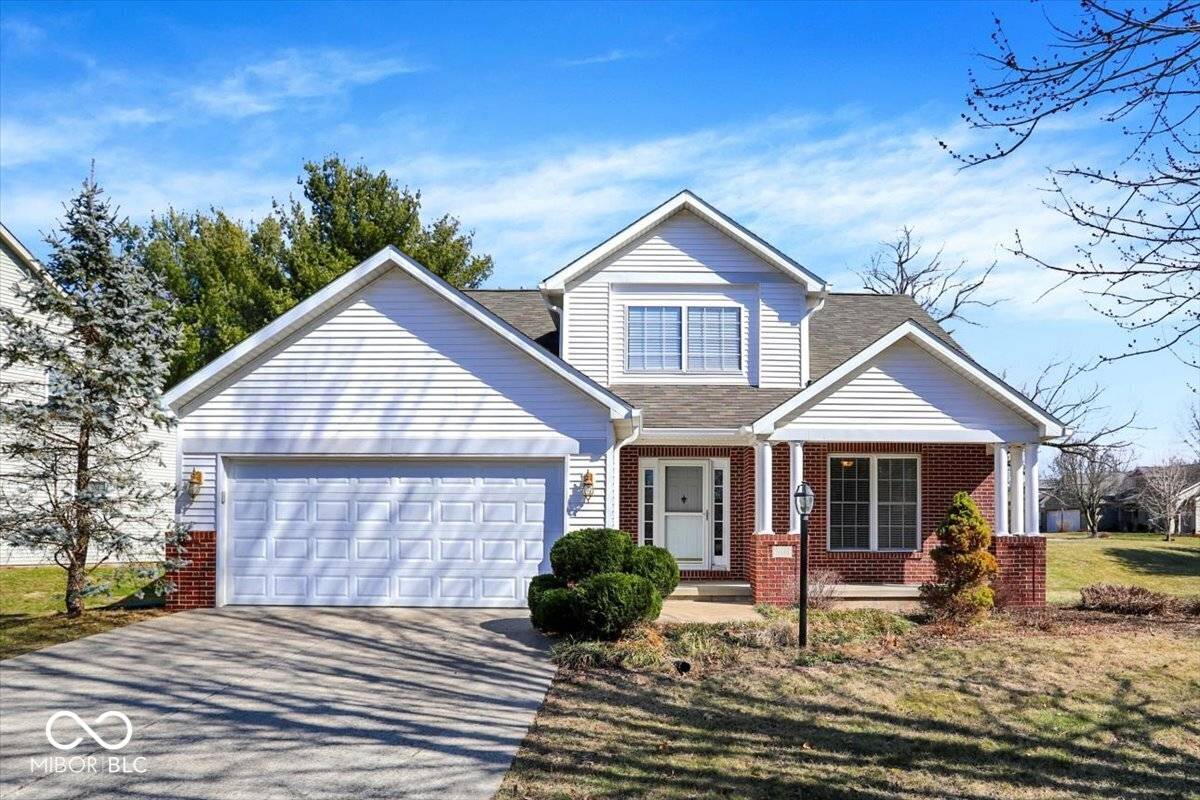For more information regarding the value of a property, please contact us for a free consultation.
3637 E Tamarron DR E Bloomington, IN 47408
Want to know what your home might be worth? Contact us for a FREE valuation!

Our team is ready to help you sell your home for the highest possible price ASAP
Key Details
Sold Price $397,000
Property Type Single Family Home
Sub Type Single Family Residence
Listing Status Sold
Purchase Type For Sale
Square Footage 1,984 sqft
Price per Sqft $200
Subdivision No Subdivision
MLS Listing ID 22026324
Sold Date 04/30/25
Bedrooms 3
Full Baths 2
Half Baths 1
HOA Fees $25/mo
HOA Y/N Yes
Year Built 2002
Tax Year 2024
Lot Size 8,276 Sqft
Acres 0.19
Property Sub-Type Single Family Residence
Property Description
You will be immediately drawn into the expansive, light-filled, open concept of this beautiful and spacious Tamarron home. There is an impressive 2-story foyer and a cathedral ceiling in the great room, with floor-to-ceiling windows bathing the space in natural light. The free-flowing floor plan creates a space that is ideal for both large gatherings and quiet times with family. The kitchen is open to the family room and dining area and features beautiful white cabinets, neutral countertops, an integrated pantry, an island/breakfast bar, and a full package of stainless-steel appliances. French doors lead to an office on the main level that offers built-in cabinets. Custom built-in shelves and cabinets also surround the great room gas fireplace. Gleaming, high-quality laminate floors accent the main and upper levels. The stunning main-level primary suite boasts a vaulted ceiling, a reading nook, and a walk-in closet. The en-suite bath has a double-sink vanity and a shower with a bench seat. The main level also includes a laundry room and a convenient powder room. Upstairs are 2 nicely proportioned guest bedrooms and a full hall bath. Enjoy outdoor time sitting on the covered front porch or on the rear deck overlooking the yard. The tastefully landscaped Tamarron neighborhood has pedestrian paths to University Elementary School and is convenient to IU Health Hospital, shopping, and the IU campus. *The IKEA bookcases in the office are excluded.
Location
State IN
County Monroe
Rooms
Main Level Bedrooms 1
Kitchen Kitchen Updated
Interior
Interior Features Bath Sinks Double Main, Breakfast Bar, Built In Book Shelves, Cathedral Ceiling(s), Vaulted Ceiling(s), Hi-Speed Internet Availbl, Walk-in Closet(s)
Heating Forced Air, Natural Gas
Fireplaces Number 1
Fireplaces Type Gas Log, Great Room
Fireplace Y
Appliance Dishwasher, Dryer, Electric Water Heater, Disposal, MicroHood, Electric Oven, Refrigerator, Washer
Exterior
Garage Spaces 2.0
Utilities Available Cable Connected, Electricity Connected, Sewer Connected, Water Connected
View Y/N false
Building
Story One and One Half
Foundation Crawl Space
Water Municipal/City
Architectural Style TraditonalAmerican
Structure Type Vinyl With Brick
New Construction false
Schools
Elementary Schools University Elementary School
Middle Schools Tri-North Middle School
High Schools Bloomington High School North
School District Monroe County Community Sch Corp
Others
HOA Fee Include Entrance Common,Maintenance
Ownership Mandatory Fee
Read Less

© 2025 Listings courtesy of MIBOR as distributed by MLS GRID. All Rights Reserved.



